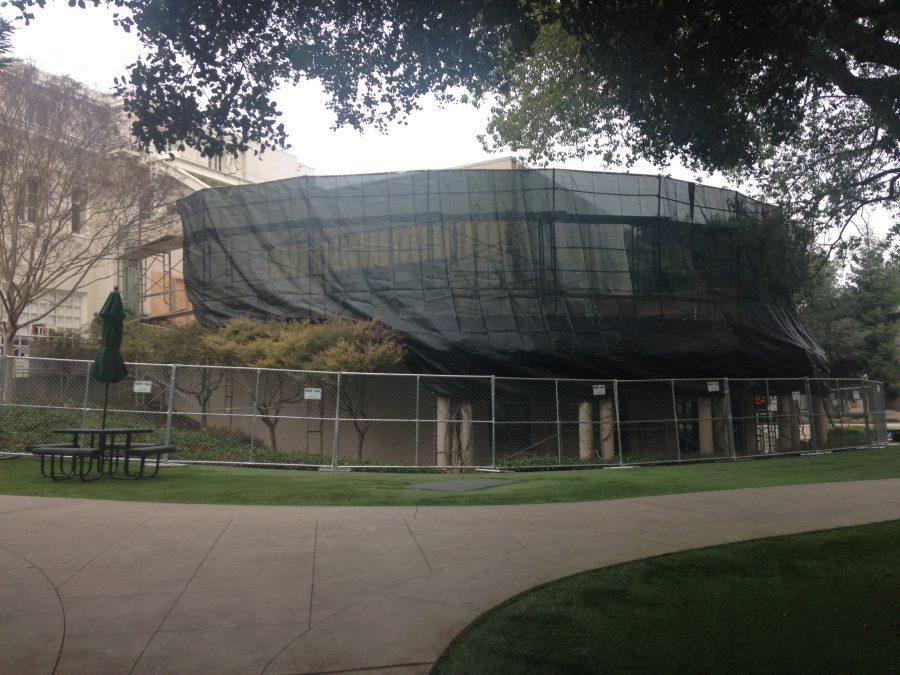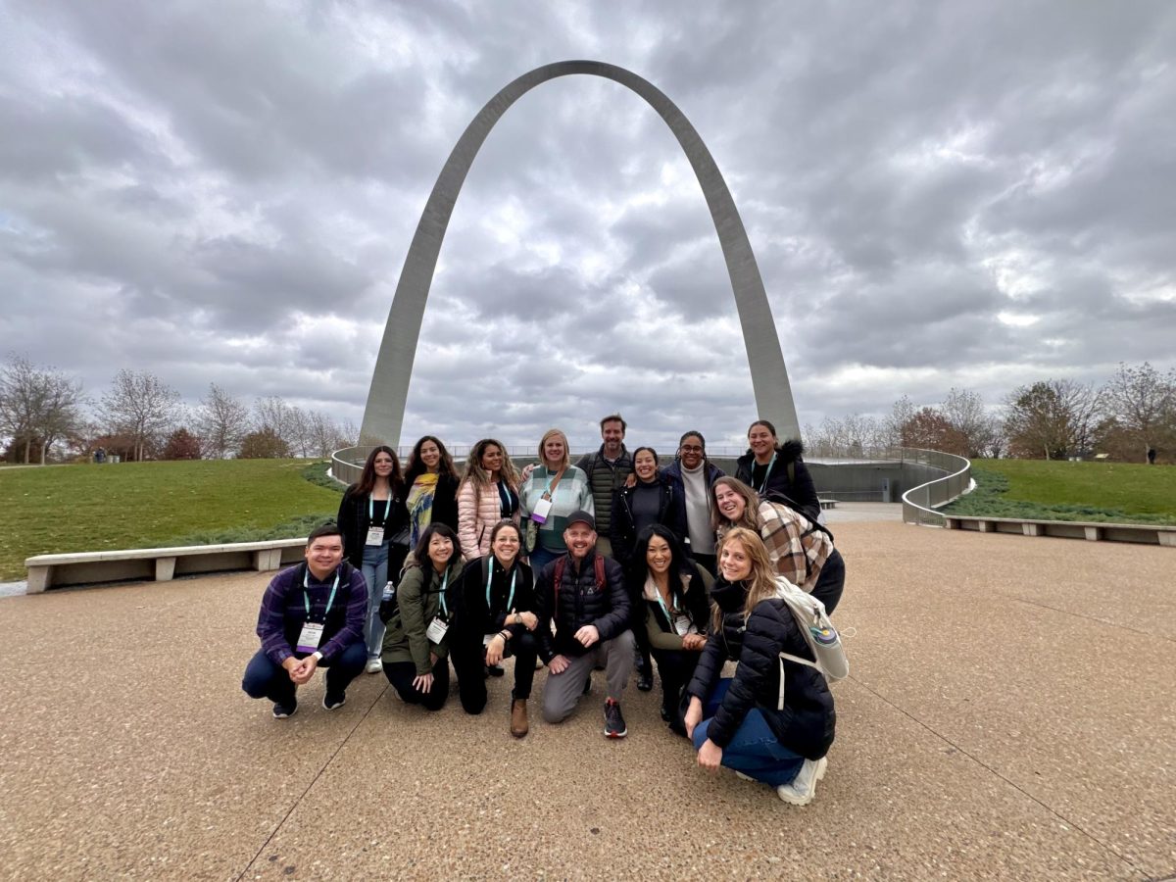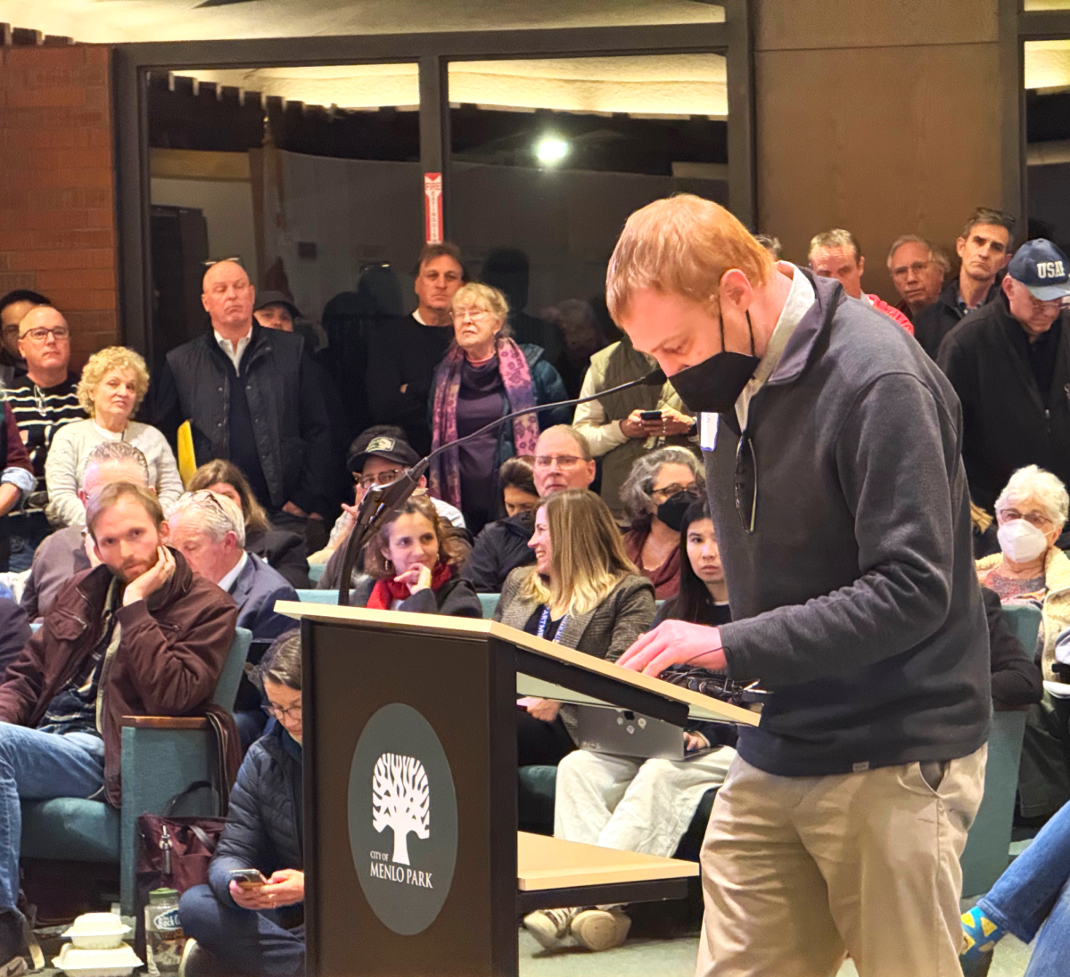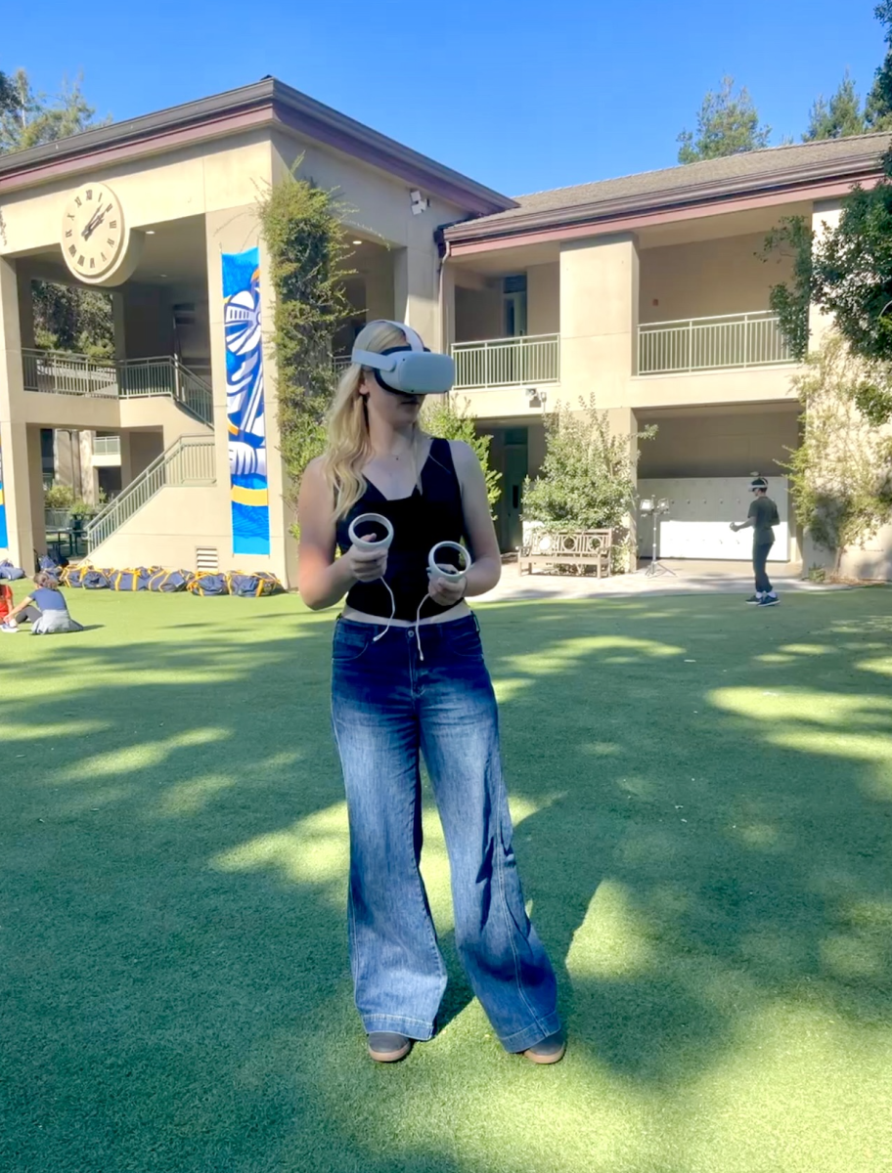Menlo undergoes construction in Stent Hall and the library to create brand new offices…
Becky Swig | Editor-in-Chief
Preliminary steps have already started in the construction process to officially start Feb. 26 to the library. The plan is to add three new components to the library: a new office for Head of School Than Healy and his assistant Julie Johnson, as well as a new all-school conference room.
These new offices will be added to the outside patio of the library, above the current student life offices. The conference room will be located to the right of the main entrance of Stent Hall and will be taking up part of the current Silent Study Section (which will become a new reading room) according to Director of Operations David McAdoo.
In a letter sent home to parents last week, it was stated that the new offices and conference room are being moved to make more space in Stent Hall. “We are renovating and expanding the Admissions offices and improving the main entrance to the School for visitors and prospective families,” the letter said.
The project is aimed to be done by mid-May, meaning that the rest of the semester will be busy with the construction crew on campus. “Our contractors are working closely with our facilities team and administration to ensure minimal disruption to our academic program during the construction,” the letter said.
Daily life on campus should not change too much. The loop will act as the home-base for the project and will only be opened for drop-off and pick-up before and after school. “Construction requirements may warrant occasional driveway closures from time to time; however, this will not affect morning and afternoon pick-ups in the Loop,” the letter said.
In addition, part of the Senior Quad will be closed off to allow room for a construction fence so that the contractors have easy access to the building. Across from Martin Hall near the far left part of the quad will be off-limits to students.
A good thing about this project is that it won’t change the look of Stent. The goal is to have the new offices and conference room fit in to the current building. It will give Stent a more modern look, but in designing the new space, the construction team did not want to change too much with Stent Hall. “I really like that it looks right on the building. I think the building [will] look better because it fits,” McAdoo said.
When students return from break the construction should basically be in full-swing. This project is part of an on-going effort to improve Menlo facilities. More updates will follow.








