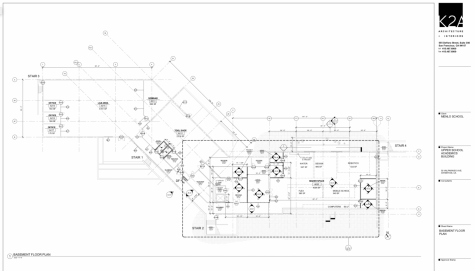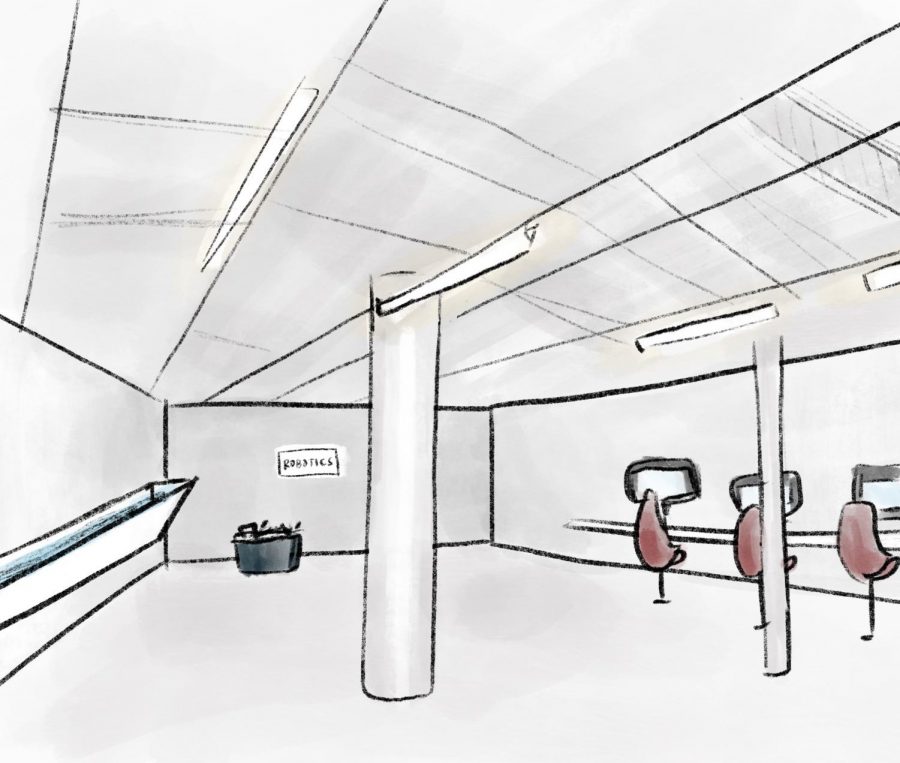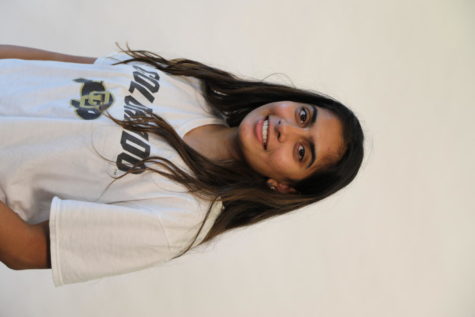Whitaker Lab Expands to Almost Double Its Size
A rough sketch of what the new space in Whitaker Lab will partially look like. The water trough is drawn on the left, the robotics space is in the back and the counter along the wall is on the right. Staff illustration: Mallika Tatavarti.
September 30, 2020
Whitaker Lab is in the process of being expanded to almost double its previous size. The renovations are expected to be completed on Oct. 16.
The expansion has been in the works for several months now, according to Upper School Applied Science and Engineering teacher Marc Allard. Head of School Than Healy and the development team found families who were able to help with the funding, according to Allard. The expansion commenced this previous summer in June when school was let out.
The number of classes that Menlo offers in Whitaker Lab is increasing, and the lab does not have enough space to house all of them comfortably. “We’re just kind of growing out of it, so we need more space,” Allard said.
There is already a storage area adjacent the lab, so the expansion will convert that existing space for additional classroom use. But clearing out that storage space means that everything else has to move to different locations.
The Drama Program’s costumes and set equipment will be moved to the new Performing Arts Center. Other arts and design-related objects will be placed in the storage space in the Creative Arts and Design Center. For the remaining things, Menlo has found temporary storage for them.
With this new space for the lab, there will be designated areas for many clubs and classes. “[This space] will house Sustainable Engineering, Architecture and Design, a place for the Middle school, an M-Best space [and] a new bike repair area so that students who bike to school can fix up their bikes and I’ll help them. And then, of course, [there will be] a huge robotics space for the Middle School and Upper School Robotics teams,” Upper School Science teacher James Dann said.
They have created a dedicated “soft-tool” — laser cutter, 3-D printer, screwdriver etc. — room that is separate from the “hard-tool”— table saw and drill press — room. “When there is no one to supervise the hard-tool shop, we can lock it up and leave the soft-tool area open so that students still have access to those tools,” Dann said.
Another exciting addition is a “poor man’s river,” otherwise known as a water trough, for Dann’s Sustainable Engineering class. It will be 20 feet long, 1.5 feet wide and one foot deep with six to eight inches of water depth and will have a steady water flow. “This poor man’s river will be perfect for testing the engineering products the students build,” Dann said.
They are adding bathrooms to the lab, as well as a water fountain and bottle-filling station. There are some office spaces now for teachers and a big conference room that can seat up to 20 people, according to Allard.




