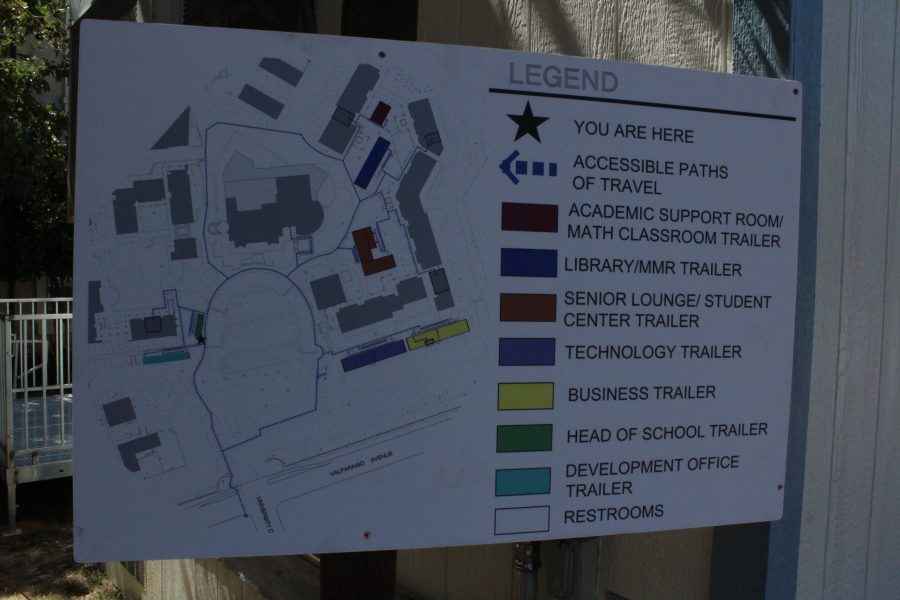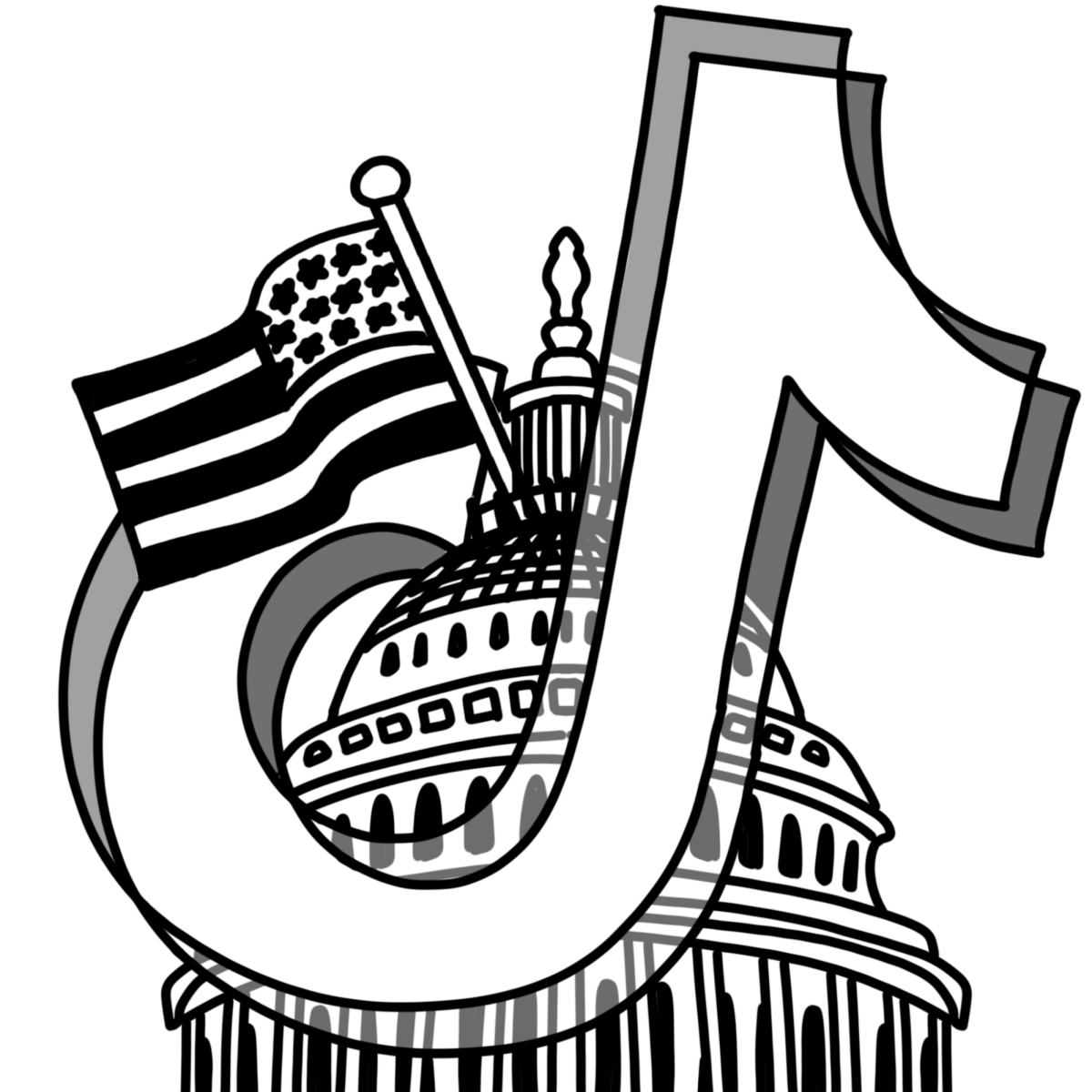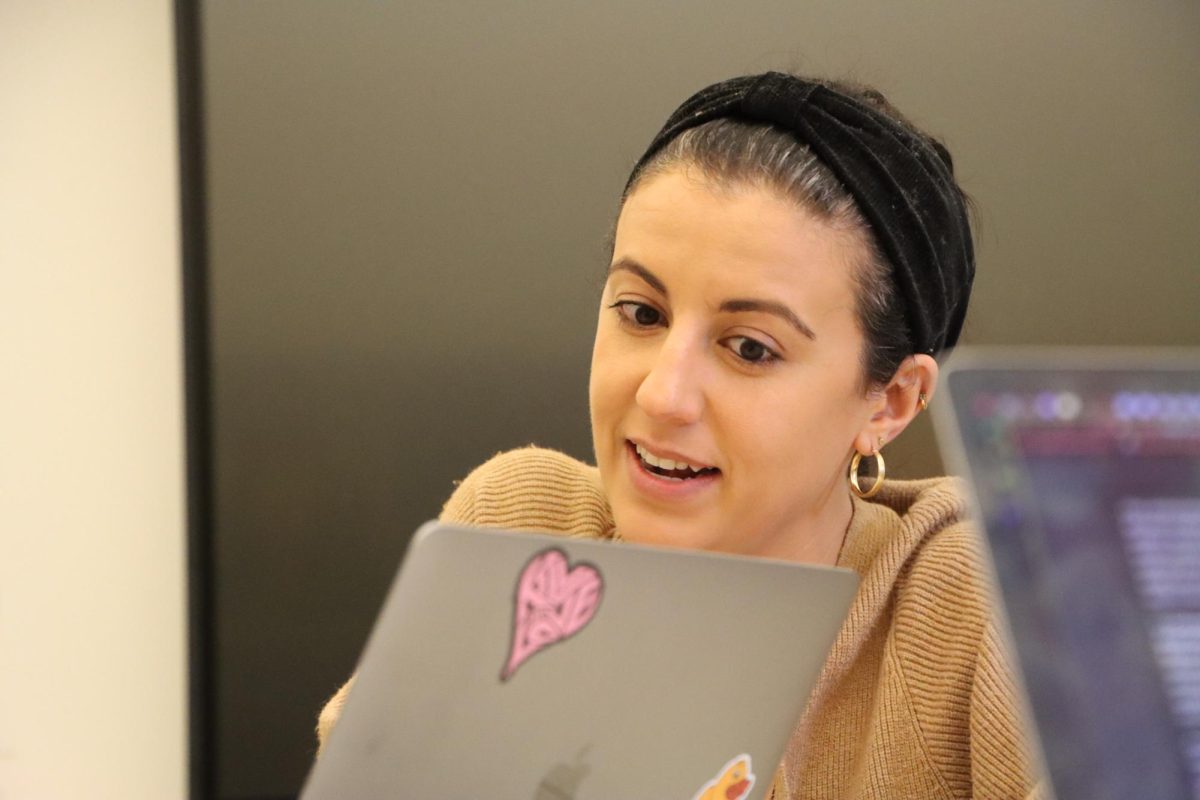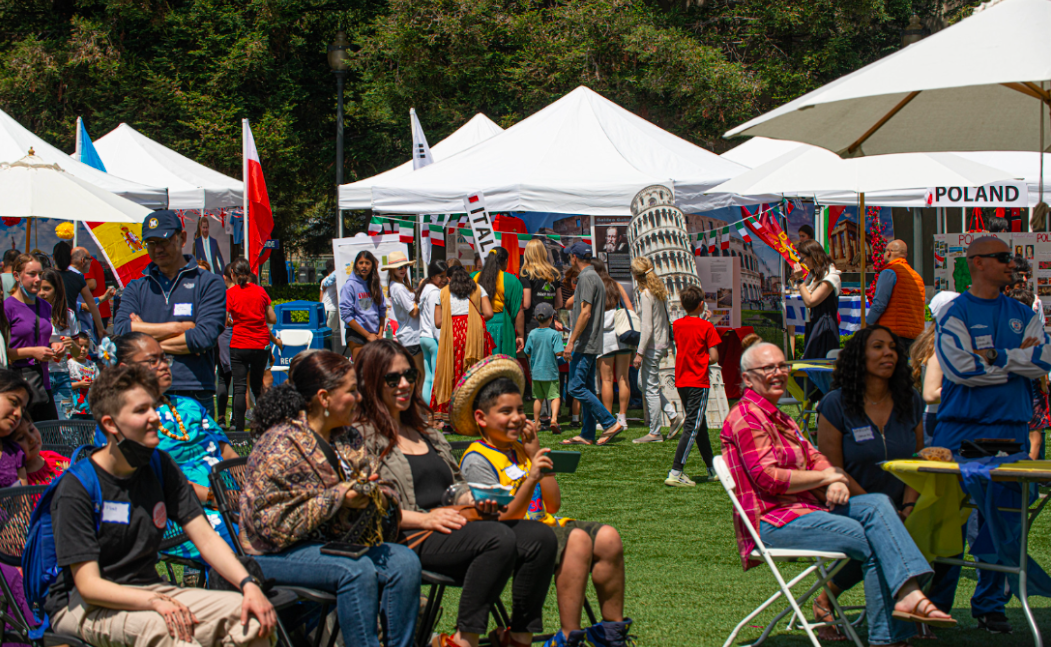With Menlo campus under construction, we guide you through where the temporary facilities are throughout campus and what new facilities will be installed by the time the project is complete.
By Baily Deeter
This school year will be one of significant change for Menlo School. Construction throughout campus began just after the conclusion of the 2015-2016 school year. There are trailers on the upper school and the middle school quad, the center of the loop has been paved over for parking, and the upper school library and student center are being renovated.
This project will completely transform Menlo’s campus, specifically the student center and the library, for the 2017-18 school year (when the project is expected to be completed by). There will be a new cafeteria prominently located in the new student center, Stent Hall will be expanded to add a third floor, the library will be larger, and there will be a new tech building.
In other words, Menlo’s campus will look phenomenal by the time the project is completed.
However, with the 2016-17 year underway, it’s important for Menlo to have temporary facilities in place. All of Stent Hall will not be accessible this year, but Menlo has lined up replacements. The trailers will serve as the temporary replacements for the two.
A birds-eye view of the entire Menlo campus through drone footage. This video gives a great view of the Stent Hall third-floor expansion and shows how the campus is coming together as a whole. Video by Tripp Robbins.
Staff photo by Lauren Yang.
The campus loop has been paved over to add parking spaces. These extra parking spaces are to replace faculty parking spots and will not be available to students.
Staff photo by Lauren Yang.
The trailer on the junior quad includes the makeshift student center, a senior lounge area, and offices for Student Life faculty members like Mr. Lapolla and Ms. Crowder.
Staff photo by Lauren Yang.
The senior lounge, which is a part of the student center, serves as the primary senior-only spot on campus. The class of 2017 will not have the customary senior quad due to the construction, but this lounge is intended to be a serviceable replacement. “Nothing could replace the sentiment of the almighty senior quad, but the senior lounge will help keep our grade together during the construction,” senior representative Dea Dressel said. “Our quad (what is left of it) is directly below the construction, so the lounge will provide a more quiet area for us seniors to relax during our breaks,” Dressel said.
Staff photo by Lauren Yang.
The open area behind the main stairway, next to the garbage and recycling cans, will be used as the grounds for the new student deli. “We’ll try to target the same thing Mac’s had,” Gillick said. A trailer for this deli will be brought in before the start of school.
Staff photo by Lauren Yang.
The trailer on the freshman/sophomore quad includes math teacher Mike Thibodeau’s classroom, the learning center, the MMR, and the temporary library.
Staff photo by Lauren Yang.
The MMR was a popular room in the library for classes to listen to presentations and for students to work on research projects, so an interim MMR was added to the trailer on the freshman/sophomore quad. There will be computers available for students to carry out individual or group projects.
Staff photo by Lauren Yang.
Mr. Thibodeau’s new classroom will be located inside of the trailer on the freshman/sophomore quad. Its design is similar to that of his old classroom.
Staff photo by Lauren Yang.
While the temporary library will be significantly smaller than the old one, it has a lot of the same features. An emphasis was placed on adding enough space for students to quietly work, and while there are significantly fewer books, the old printer and the individual workspaces are present.
Staff photo by Lauren Yang.
The old student center/library area is currently blocked off to the public and being completely redone. Meanwhile, the turf throughout the upper school and the middle school quad will be replaced, as the current turf has been in place for 12 years (which is about as long as it should last).
Staff photo by Lauren Yang.
The structure of the student center/library is being redone from the ground up. This photo depicts the construction being done underground to establish the foundation for the new student center and library building.
Staff photos by Lauren Yang.
These blueprints portray what the building will look like when completed from a ground view, from a side view, and from a bird’s-eye view. The structure is similar and still extends throughout the walkway from the quad to the gym, but the third floor on Stent Hall will be a significant change. The lower floor of the building will still be the student-center area but will also include the new cafeteria.
This project will take the entire school year (although it should be completed for the 2017-2018 school year). Unfortunately, it will certainly impact students; according to Gillick, construction is only able to take place from 8 am to 5 pm, so it will happen throughout the school day.
However, the replacements Menlo has installed will still adequately allow students workspace, library resources and social spaces. They’re not perfect, but they will get the job done.
But when the project is complete, perfect will be exactly the type of word students will use to describe the campus.





















